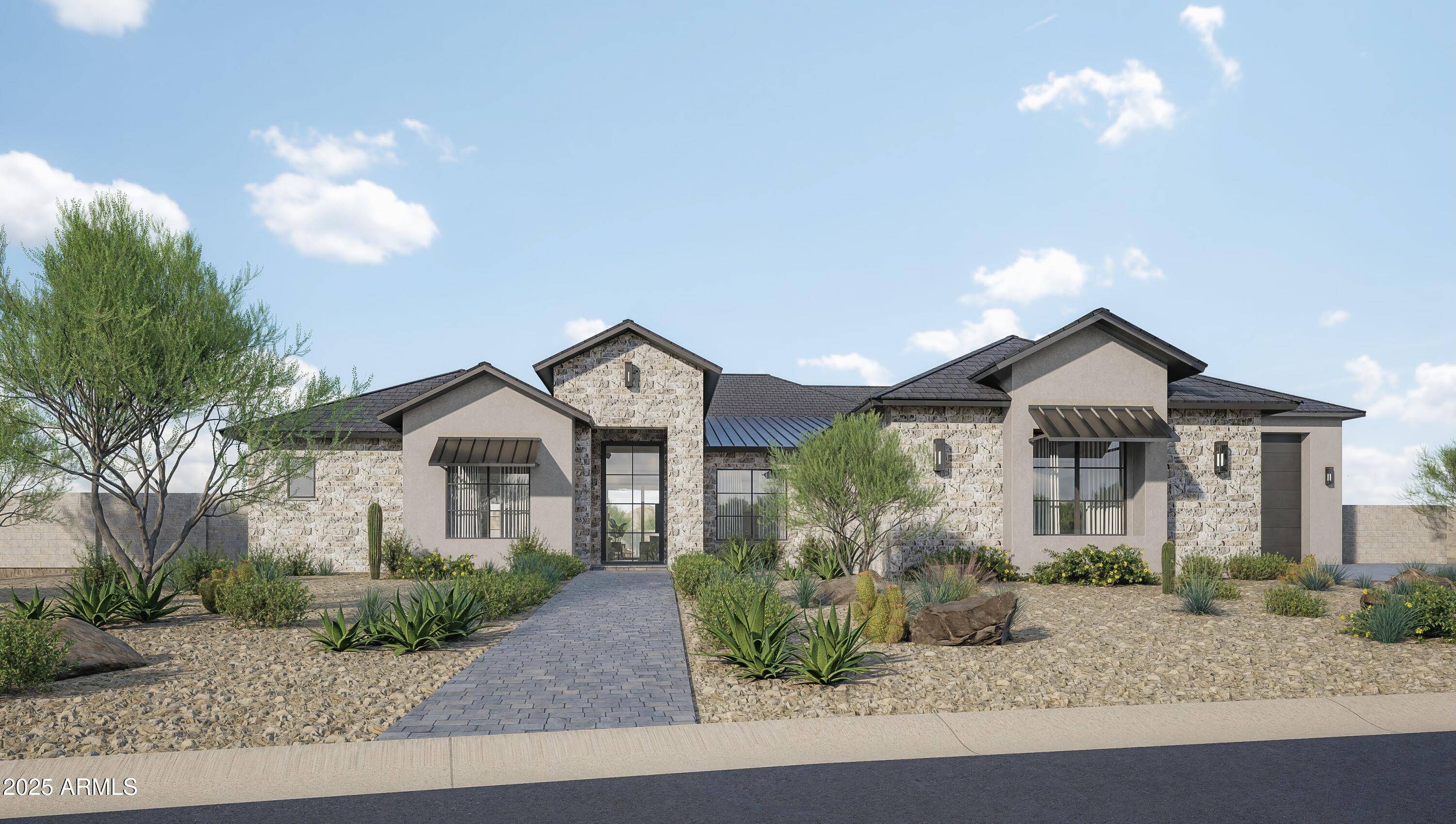UPDATED:
Key Details
Property Type Single Family Home
Sub Type Single Family Residence
Listing Status Active
Purchase Type For Sale
Square Footage 4,942 sqft
Price per Sqft $526
Subdivision Circle G At Queen Creek Unit 3 Lots 94-130
MLS Listing ID 6894186
Style Ranch
Bedrooms 6
HOA Fees $297/qua
HOA Y/N Yes
Year Built 2025
Annual Tax Amount $1,235
Tax Year 2024
Lot Size 0.804 Acres
Acres 0.8
Property Sub-Type Single Family Residence
Source Arizona Regional Multiple Listing Service (ARMLS)
Property Description
DYNAMITE BUILD!! 6BR/4.5BA, 5000sf + Casita & RV garage on almost an acre!!! Custom Home in the East Valley's Best Neighborhood of Circle G. Similar home can be walked so buyers can see every attention to detail.
Minutes to Queen Creek Marketplace, Pecan Lake Entertainment, and top schools.
6-8 months from completion.
Location
State AZ
County Maricopa
Community Circle G At Queen Creek Unit 3 Lots 94-130
Direction North on Hawes, West on Camina Plata, South on 199th Place to Property.
Rooms
Other Rooms Guest Qtrs-Sep Entrn, Great Room, Family Room, BonusGame Room
Master Bedroom Split
Den/Bedroom Plus 8
Separate Den/Office Y
Interior
Interior Features High Speed Internet, Smart Home, Granite Counters, Double Vanity, Eat-in Kitchen, 9+ Flat Ceilings, Vaulted Ceiling(s), Kitchen Island, Pantry, Bidet, Full Bth Master Bdrm, Separate Shwr & Tub
Heating Propane
Cooling Central Air, Programmable Thmstat
Flooring Carpet, Tile, Wood
Fireplaces Type 1 Fireplace
Fireplace Yes
Window Features Dual Pane
Appliance Gas Cooktop, Built-In Gas Oven
SPA Heated,Private
Laundry Wshr/Dry HookUp Only
Exterior
Exterior Feature Built-in Barbecue, Separate Guest House
Parking Features RV Access/Parking, RV Gate, Garage Door Opener, RV Garage, Electric Vehicle Charging Station(s)
Garage Spaces 12.0
Garage Description 12.0
Fence Block
Pool Diving Pool, Heated
Community Features Biking/Walking Path
Utilities Available Propane
View Mountain(s)
Roof Type Tile
Porch Covered Patio(s), Patio
Building
Lot Description Desert Back, Desert Front, Auto Timer H2O Front, Auto Timer H2O Back
Story 1
Builder Name DM Construction
Sewer Septic Tank
Water City Water
Architectural Style Ranch
Structure Type Built-in Barbecue, Separate Guest House
New Construction No
Schools
Elementary Schools Desert Mountain Elementary
Middle Schools Newell Barney College Preparatory School
High Schools Crismon High School
School District Queen Creek Unified District
Others
HOA Name Circle G HOA
HOA Fee Include Maintenance Grounds
Senior Community No
Tax ID 304-68-566
Ownership Fee Simple
Acceptable Financing Cash, Conventional, VA Loan
Horse Property N
Listing Terms Cash, Conventional, VA Loan

Copyright 2025 Arizona Regional Multiple Listing Service, Inc. All rights reserved.



