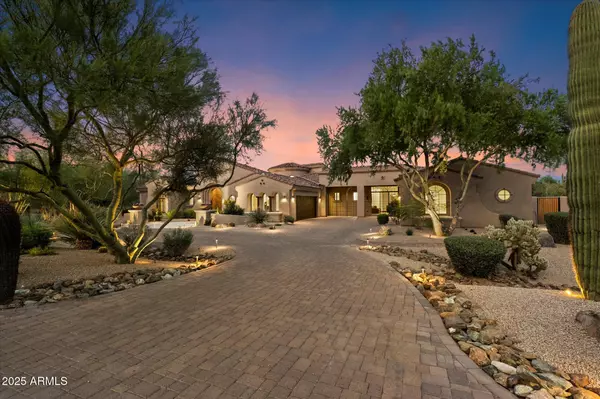UPDATED:
Key Details
Property Type Single Family Home
Sub Type Single Family Residence
Listing Status Active
Purchase Type For Sale
Square Footage 7,441 sqft
Price per Sqft $563
Subdivision Saguaro Estates
MLS Listing ID 6894929
Style Spanish
Bedrooms 5
HOA Fees $189/mo
HOA Y/N Yes
Year Built 2006
Annual Tax Amount $6,599
Tax Year 2024
Lot Size 1.268 Acres
Acres 1.27
Property Sub-Type Single Family Residence
Source Arizona Regional Multiple Listing Service (ARMLS)
Property Description
Outside, the refinished backyard is a desert oasis, with nearly 1,500 square feet of covered patio, two gas fireplaces, a built-in barbecue, pool bathroom with shower, PebbleTec pool and spa, travertine decking, refreshed landscaping, and a new turf-lined side yard addition.
The deluxe primary suite offers a spacious retreat with a kitchenette, two-way Cantera stone fireplace, and coffered ceilings. The reimagined spa-like bathroom boasts large-format porcelain tile, Calacatta Umber and Fantasy Brown marble, a freestanding soaking tub, dual walk-in closets, separate toilet rooms, and a private exercise room.
Additional highlights of this transformed home include an executive office with built-in cabinetry, a laundry room with dual washers and dryers, and three guest bedrooms--all featuring walk-in closets and private bathrooms. The attached guest house features a private entrance, living room, full kitchen with stainless appliances, bedroom, and luxury bathroom--ideal for multigenerational living or extended stays.
No detail was overlooked, with wood-look Daltile flooring, Restoration Hardware lighting, Emtek hardware, Kohler fixtures, an upgraded Leviton lighting system, and integrated Sonos surround sound. The split four-car air-conditioned garages with epoxy flooring and EV outlets complete this exceptional home--perfect for Arizona car enthusiasts.
Location
State AZ
County Maricopa
Community Saguaro Estates
Direction North on Scottsdale Rd. West on Dynamite Blvd. South on 67th Pl through gate. Left on Blue Sky Dr. Right on 68th Pl. Home is second on the left.
Rooms
Other Rooms Guest Qtrs-Sep Entrn, ExerciseSauna Room, Great Room, Media Room, Family Room, BonusGame Room
Master Bedroom Split
Den/Bedroom Plus 7
Separate Den/Office Y
Interior
Interior Features High Speed Internet, Smart Home, Double Vanity, Eat-in Kitchen, Breakfast Bar, 9+ Flat Ceilings, Furnished(See Rmrks), No Interior Steps, Soft Water Loop, Vaulted Ceiling(s), Wet Bar, Kitchen Island, Pantry, Full Bth Master Bdrm, Separate Shwr & Tub
Heating Natural Gas, Ceiling
Cooling Central Air, Ceiling Fan(s), Programmable Thmstat
Flooring Stone, Tile
Fireplaces Type Fire Pit, 3+ Fireplace, Two Way Fireplace, Exterior Fireplace, Family Room, Living Room, Master Bedroom, Gas
Fireplace Yes
Window Features Skylight(s),Dual Pane
Appliance Gas Cooktop, Built-In Electric Oven
SPA Heated,Private
Exterior
Exterior Feature Private Yard, Built-in Barbecue
Parking Features Garage Door Opener, Direct Access, Attch'd Gar Cabinets, Temp Controlled
Garage Spaces 4.0
Garage Description 4.0
Fence Block, Wrought Iron
Pool Private
Community Features Gated, Biking/Walking Path
Roof Type Tile,Foam
Accessibility Mltpl Entries/Exits
Porch Covered Patio(s), Patio
Private Pool true
Building
Lot Description Sprinklers In Rear, Sprinklers In Front, Desert Back, Desert Front, Synthetic Grass Back, Auto Timer H2O Front, Auto Timer H2O Back
Story 1
Builder Name Toll Brothers
Sewer Public Sewer
Water City Water
Architectural Style Spanish
Structure Type Private Yard,Built-in Barbecue
New Construction No
Schools
Elementary Schools Desert Sun Academy
Middle Schools Sonoran Trails Middle School
High Schools Cactus Shadows High School
School District Cave Creek Unified District
Others
HOA Name Saguaro Estates
HOA Fee Include Maintenance Grounds,Street Maint
Senior Community No
Tax ID 212-10-306
Ownership Fee Simple
Acceptable Financing Cash, Conventional, 1031 Exchange, VA Loan, Trade
Horse Property N
Listing Terms Cash, Conventional, 1031 Exchange, VA Loan, Trade
Special Listing Condition Owner/Agent
Virtual Tour https://www.zillow.com/view-imx/ee4bcbc6-c543-45dd-838b-6d4db3e23c62?setAttribution=mls&wl=true&initialViewType=pano&utm_source=dashboard

Copyright 2025 Arizona Regional Multiple Listing Service, Inc. All rights reserved.



