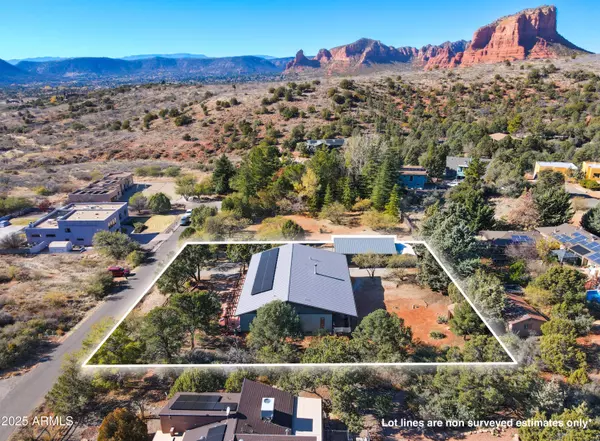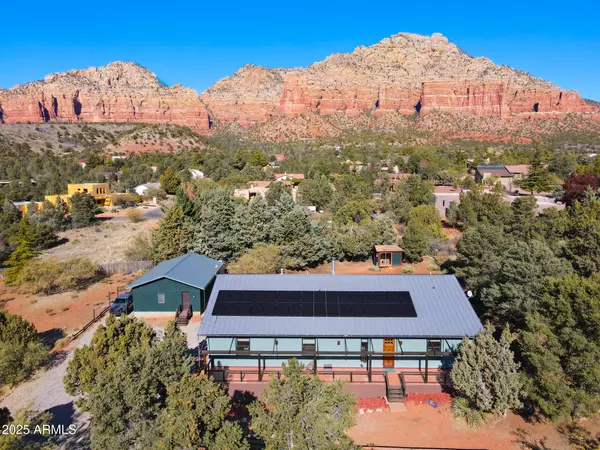UPDATED:
Key Details
Property Type Single Family Home
Sub Type Single Family Residence
Listing Status Active
Purchase Type For Sale
Square Footage 2,981 sqft
Price per Sqft $462
Subdivision Pine Vallet Unit 1
MLS Listing ID 6906395
Style Contemporary,Spanish
Bedrooms 4
HOA Y/N No
Year Built 2007
Annual Tax Amount $4,221
Tax Year 2025
Lot Size 0.590 Acres
Acres 0.59
Property Sub-Type Single Family Residence
Source Arizona Regional Multiple Listing Service (ARMLS)
Property Description
and guest bath with soaking tub. French doors off two bedrooms lead you to the exterior patio, or relax on the screened-in back porch facing Lee Mountain. Detached garage with Tesla EV charging station, and a soundproof heated and cooled detached workshop, plus 700 sq ft of attic storage. A lifetime warrantied Rheem Marathon water heater, HEPA A/C filtration, and rain chains for rainwater, all thoughtfully designed by the engineer who built the home. Large yard can accommodate a future pool, with national forest all around the area, underground utilities, private second generation owned water company, with buffer lots secured by neighbors to preserve open green space. Please book a tour to see the well accomplished goal of encapsulating our colors of the southwest within these walls, while drawing the eye outward to the beauty Sedona is well known for. Proof of funds required for private showings, agent accompany. Owner has two cats, allow two hour notice for showings. YouTube video available as well.
Location
State AZ
County Yavapai
Community Pine Vallet Unit 1
Direction Hwy 179 East on Jacks Canyon. Stay on Jacks Canyon approximately 3 miles to where Jacks Canyon dead ends into Gray Fox. Go left on Gray Fox to the first street on the left, which is Raintree, go left on Raintree to the home down the hill on the right.
Rooms
Other Rooms Separate Workshop, Arizona RoomLanai
Master Bedroom Split
Den/Bedroom Plus 4
Separate Den/Office N
Interior
Interior Features High Speed Internet, Granite Counters, Double Vanity, No Interior Steps, Kitchen Island, 3/4 Bath Master Bdrm, Bidet
Heating See Remarks
Cooling Central Air
Flooring Concrete
Fireplaces Type 1 Fireplace, Two Way Fireplace, Living Room
Fireplace Yes
Window Features Dual Pane,Wood Frames
Appliance Built-In Electric Oven
SPA None
Exterior
Exterior Feature Screened in Patio(s), Storage
Parking Features RV Access/Parking, Garage Door Opener, Direct Access, Circular Driveway
Garage Spaces 1.0
Carport Spaces 1
Garage Description 1.0
Fence Partial, Wood
View Mountain(s)
Roof Type Metal
Porch Covered Patio(s)
Private Pool false
Building
Lot Description Cul-De-Sac, Gravel/Stone Front, Gravel/Stone Back
Story 1
Builder Name Cahill
Sewer Septic Tank
Water Pvt Water Company
Architectural Style Contemporary, Spanish
Structure Type Screened in Patio(s),Storage
New Construction No
Schools
Elementary Schools West Sedona Elementary School
Middle Schools Sedona Red Rock Junior/Senior High School
High Schools Sedona Red Rock Junior/Senior High School
School District Sedona-Oak Creek Jusd #9
Others
HOA Fee Include No Fees
Senior Community No
Tax ID 405-32-072
Ownership Fee Simple
Acceptable Financing Cash, Conventional, 1031 Exchange
Horse Property N
Listing Terms Cash, Conventional, 1031 Exchange

Copyright 2025 Arizona Regional Multiple Listing Service, Inc. All rights reserved.



