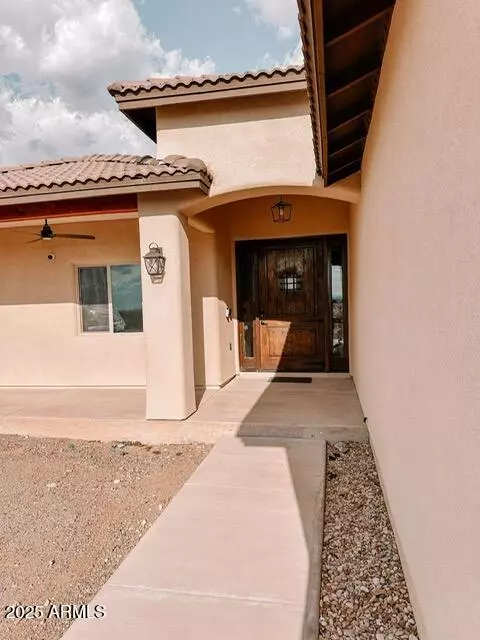UPDATED:
Key Details
Property Type Single Family Home
Sub Type Single Family Residence
Listing Status Active
Purchase Type For Sale
Square Footage 2,114 sqft
Price per Sqft $192
Subdivision Rancho Alegre 1
MLS Listing ID 6907240
Style Ranch
Bedrooms 4
HOA Y/N No
Year Built 2021
Annual Tax Amount $2,461
Tax Year 2024
Lot Size 4.008 Acres
Acres 4.01
Property Sub-Type Single Family Residence
Source Arizona Regional Multiple Listing Service (ARMLS)
Property Description
Step inside this move-in ready gem and experience a spacious open floor plan designed for modern living. The home features a welcoming living area and a beautiful kitchen boasting high-end finishes, including quarts countertops. Throughout the home, you'll find elegant tile flooring and ceiling fans providing a comfortable and contemporary aesthetic. The property offers four spacious bedrooms and two and a half bathrooms, including a luxurious primary suite.
Enjoy the Arizona weather from your covered patio, perfect for entertaining or simply relaxing and taking in the breathtaking views. The expansive backyard provides endless opportunities for outdoor enjoyment, or cozy evenings by a fire pit.
This exceptional property also comes with a convenient two-car attached garage. With a prime location in Douglas and surrounded by natural beauty, this home offers the perfect blend of luxury and tranquility.
Don't miss the opportunity to make this spectacular property your own.
Location
State AZ
County Cochise
Community Rancho Alegre 1
Rooms
Master Bedroom Split
Den/Bedroom Plus 4
Separate Den/Office N
Interior
Interior Features Double Vanity, Vaulted Ceiling(s), Kitchen Island, Bidet, Full Bth Master Bdrm, Separate Shwr & Tub, Tub with Jets
Heating Propane
Cooling Central Air
Flooring Tile
Fireplaces Type Family Room, Gas
Fireplace Yes
Window Features Dual Pane
Appliance Built-In Gas Oven
SPA None
Laundry Wshr/Dry HookUp Only
Exterior
Garage Spaces 2.0
Garage Description 2.0
Fence Partial, Wire
Community Features Biking/Walking Path
Utilities Available Propane
View City Light View(s), Mountain(s)
Roof Type Tile
Accessibility Accessible Door 32in+ Wide, Accessible Closets
Private Pool false
Building
Lot Description Dirt Front, Dirt Back
Story 1
Builder Name BYRD'S CONSTRUCTION
Sewer Septic Tank
Water City Water
Architectural Style Ranch
New Construction No
Schools
Elementary Schools Stevenson Elementary School
Middle Schools Paul H Huber Jr High School
High Schools Douglas High School
School District Douglas Unified District
Others
HOA Fee Include No Fees
Senior Community No
Tax ID 410-01-032-L
Ownership Fee Simple
Acceptable Financing Cash, Conventional, FHA, USDA Loan, VA Loan
Horse Property Y
Listing Terms Cash, Conventional, FHA, USDA Loan, VA Loan

Copyright 2025 Arizona Regional Multiple Listing Service, Inc. All rights reserved.



