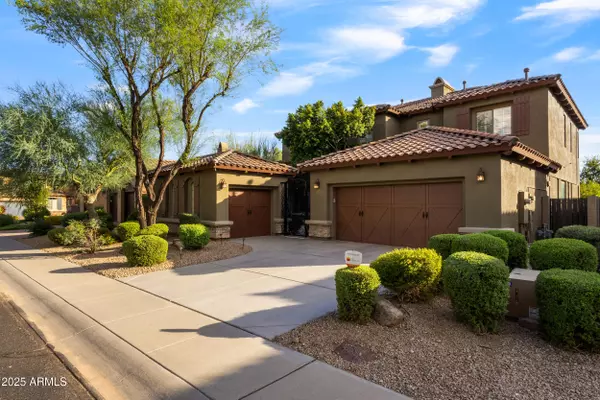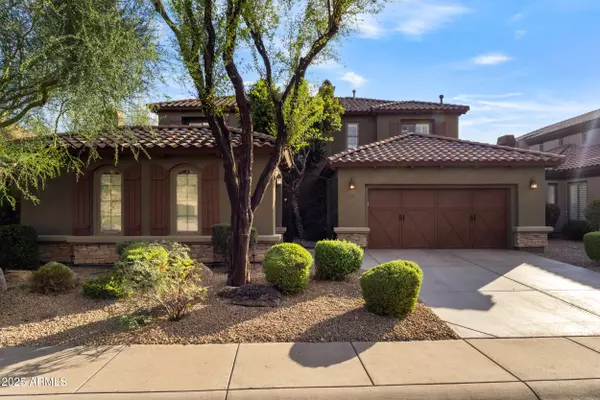
UPDATED:
Key Details
Property Type Single Family Home
Sub Type Single Family Residence
Listing Status Active
Purchase Type For Sale
Square Footage 3,200 sqft
Price per Sqft $462
Subdivision Village 3 At Aviano
MLS Listing ID 6918588
Style Spanish
Bedrooms 5
HOA Fees $267/mo
HOA Y/N Yes
Year Built 2004
Annual Tax Amount $5,917
Tax Year 2024
Lot Size 7,478 Sqft
Acres 0.17
Property Sub-Type Single Family Residence
Source Arizona Regional Multiple Listing Service (ARMLS)
Property Description
Location
State AZ
County Maricopa
Community Village 3 At Aviano
Direction From Pinnacle Peak & 40th St, go south on 40th St, right on Navigator Ln, left on 39th Ter, left on Hashknife Rd to home on right.
Rooms
Other Rooms Family Room
Master Bedroom Downstairs
Den/Bedroom Plus 5
Separate Den/Office N
Interior
Interior Features Double Vanity, Master Downstairs, Eat-in Kitchen, Breakfast Bar, 9+ Flat Ceilings, Soft Water Loop, Vaulted Ceiling(s), Kitchen Island, Pantry, Bidet, Full Bth Master Bdrm
Heating Natural Gas
Cooling Central Air, Ceiling Fan(s), Programmable Thmstat
Flooring Laminate, Tile
Fireplaces Type See Remarks, 1 Fireplace, Exterior Fireplace, Family Room
Fireplace Yes
Window Features Dual Pane
Appliance Gas Cooktop, Built-In Gas Oven
SPA None
Laundry Engy Star (See Rmks), Wshr/Dry HookUp Only
Exterior
Exterior Feature Private Yard, Built-in Barbecue
Parking Features Garage Door Opener, Attch'd Gar Cabinets, Electric Vehicle Charging Station(s)
Garage Spaces 3.0
Garage Description 3.0
Fence Block, Wrought Iron
Landscape Description Irrigation Back, Irrigation Front
Community Features Pickleball, Community Spa Htd, Tennis Court(s), Playground, Biking/Walking Path, Fitness Center
Roof Type Tile
Porch Covered Patio(s)
Private Pool Yes
Building
Lot Description Desert Back, Desert Front, Gravel/Stone Front, Synthetic Grass Back, Irrigation Front, Irrigation Back
Story 2
Builder Name TOLL Brothers
Sewer Public Sewer
Water City Water
Architectural Style Spanish
Structure Type Private Yard,Built-in Barbecue
New Construction No
Schools
Elementary Schools Wildfire Elementary School
Middle Schools Explorer Middle School
High Schools Pinnacle High School
School District Paradise Valley Unified District
Others
HOA Name Aviano Community
HOA Fee Include Maintenance Grounds,Street Maint
Senior Community No
Tax ID 212-38-357
Ownership Fee Simple
Acceptable Financing Cash, Conventional, FHA, VA Loan
Horse Property N
Disclosures Agency Discl Req, Seller Discl Avail
Possession Close Of Escrow
Listing Terms Cash, Conventional, FHA, VA Loan

Copyright 2025 Arizona Regional Multiple Listing Service, Inc. All rights reserved.




