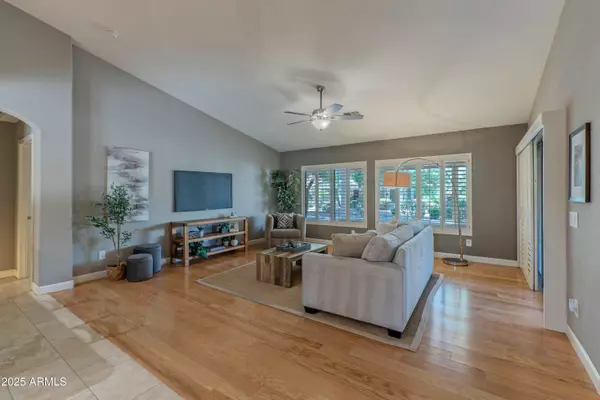
UPDATED:
Key Details
Property Type Single Family Home
Sub Type Single Family Residence
Listing Status Active
Purchase Type For Sale
Square Footage 1,570 sqft
Price per Sqft $287
Subdivision Pebblecreek Phase 2 Unit 27
MLS Listing ID 6925953
Bedrooms 2
HOA Fees $3,267/ann
HOA Y/N Yes
Year Built 2003
Annual Tax Amount $2,708
Tax Year 2024
Lot Size 4,950 Sqft
Acres 0.11
Property Sub-Type Single Family Residence
Source Arizona Regional Multiple Listing Service (ARMLS)
Property Description
Location
State AZ
County Maricopa
Community Pebblecreek Phase 2 Unit 27
Direction I-10W to exit 126, R @ PebbleCreek Parkway, L @ Clubhouse Drive (gate entry)L @ Earll, L @ 157th Ave, R @ Monterey Way, home is on the right.
Rooms
Other Rooms Great Room, Arizona RoomLanai
Master Bedroom Downstairs
Den/Bedroom Plus 3
Separate Den/Office Y
Interior
Interior Features High Speed Internet, Double Vanity, Master Downstairs, Eat-in Kitchen, No Interior Steps, Vaulted Ceiling(s), Pantry, 3/4 Bath Master Bdrm
Heating Natural Gas
Cooling Central Air
Flooring Carpet, Laminate, Tile
Fireplaces Type None
Fireplace No
Window Features Solar Screens,Dual Pane
SPA None
Exterior
Exterior Feature Private Street(s), Private Yard, Built-in Barbecue
Parking Features Garage Door Opener, Extended Length Garage, Direct Access
Garage Spaces 2.0
Garage Description 2.0
Fence None
Community Features Golf, Pickleball, Gated, Community Spa, Community Spa Htd, Guarded Entry, Tennis Court(s), Biking/Walking Path, Fitness Center
Roof Type Tile
Accessibility Bath Grab Bars
Porch Covered Patio(s), Patio
Private Pool No
Building
Lot Description Sprinklers In Rear, Sprinklers In Front, Auto Timer H2O Front, Auto Timer H2O Back
Story 1
Builder Name Robson
Sewer Private Sewer
Water Pvt Water Company
Structure Type Private Street(s),Private Yard,Built-in Barbecue
New Construction No
Schools
Elementary Schools Litchfield Elementary School
Middle Schools Litchfield Elementary School
High Schools Millennium High School
School District Agua Fria Union High School District
Others
HOA Name PebbleCreek HOA
HOA Fee Include Maintenance Grounds,Street Maint
Senior Community Yes
Tax ID 508-04-124
Ownership Fee Simple
Acceptable Financing Cash, Conventional
Horse Property N
Disclosures Agency Discl Req, Seller Discl Avail
Possession Close Of Escrow
Listing Terms Cash, Conventional
Special Listing Condition Age Restricted (See Remarks)
Virtual Tour https://arizona-panorama.seehouseat.com/2352962?idx=1&pws=1

Copyright 2025 Arizona Regional Multiple Listing Service, Inc. All rights reserved.




