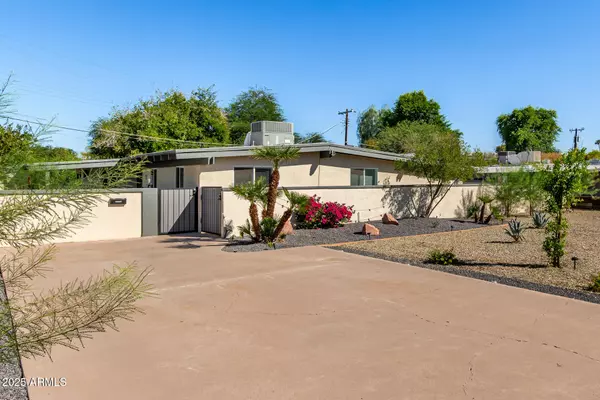
Open House
Sat Oct 04, 11:00am - 3:00pm
UPDATED:
Key Details
Property Type Single Family Home
Sub Type Single Family Residence
Listing Status Active
Purchase Type For Sale
Square Footage 1,745 sqft
Price per Sqft $400
Subdivision Marlen Grove
MLS Listing ID 6926264
Style Ranch
Bedrooms 3
HOA Y/N No
Year Built 1949
Annual Tax Amount $3,715
Tax Year 2024
Lot Size 9,169 Sqft
Acres 0.21
Property Sub-Type Single Family Residence
Source Arizona Regional Multiple Listing Service (ARMLS)
Property Description
Location
State AZ
County Maricopa
Community Marlen Grove
Direction Head west on E Bethany Home Rd, Turn left onto N 10th St. Property will be on the left.
Rooms
Other Rooms BonusGame Room
Den/Bedroom Plus 5
Separate Den/Office Y
Interior
Interior Features High Speed Internet, Double Vanity, Eat-in Kitchen, Breakfast Bar, Vaulted Ceiling(s), Kitchen Island, 3/4 Bath Master Bdrm
Heating Natural Gas, Floor Furnace, Wall Furnace
Cooling Central Air, Ceiling Fan(s), Window/Wall Unit
Flooring Vinyl
Fireplaces Type None
Fireplace No
Window Features Dual Pane
SPA None
Laundry Wshr/Dry HookUp Only
Exterior
Exterior Feature Private Yard
Fence Block, Wood
Landscape Description Irrigation Back, Flood Irrigation
Community Features Biking/Walking Path
Roof Type Foam,Rolled/Hot Mop
Porch Covered Patio(s)
Private Pool No
Building
Lot Description Desert Front, Gravel/Stone Back, Synthetic Grass Back, Irrigation Back, Flood Irrigation
Story 1
Builder Name UNK
Sewer Sewer in & Cnctd, Public Sewer
Water City Water
Architectural Style Ranch
Structure Type Private Yard
New Construction No
Schools
Elementary Schools Madison Rose Lane School
Middle Schools Madison #1 Elementary School
High Schools North High School
School District Phoenix Union High School District
Others
HOA Fee Include No Fees
Senior Community No
Tax ID 162-05-061
Ownership Fee Simple
Acceptable Financing Cash, Conventional, 1031 Exchange
Horse Property N
Disclosures Agency Discl Req, Seller Discl Avail
Possession Subject To Tenant Rights
Listing Terms Cash, Conventional, 1031 Exchange
Virtual Tour https://www.zillow.com/view-imx/4c9d62eb-b978-449b-9644-20d2bb4e4200?setAttribution=mls&wl=true&initialViewType=pano&utm_source=dashboard

Copyright 2025 Arizona Regional Multiple Listing Service, Inc. All rights reserved.




