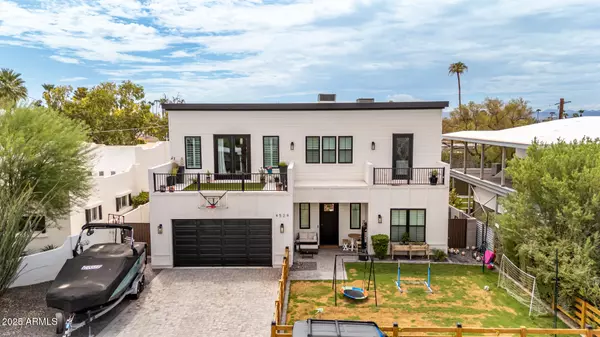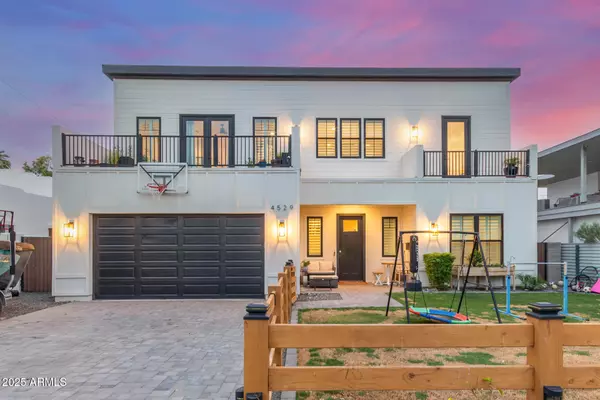
UPDATED:
Key Details
Property Type Single Family Home
Sub Type Single Family Residence
Listing Status Active
Purchase Type For Sale
Square Footage 3,201 sqft
Price per Sqft $546
Subdivision Jeffery Leigh Lots 1-20, 26-64
MLS Listing ID 6918128
Style Contemporary
Bedrooms 5
HOA Y/N No
Year Built 2019
Annual Tax Amount $3,863
Tax Year 2024
Lot Size 6,386 Sqft
Acres 0.15
Property Sub-Type Single Family Residence
Source Arizona Regional Multiple Listing Service (ARMLS)
Property Description
Complete with a sparkling pool and breathtaking mountain views. No HOA and amazing Arcadia location. Enjoy 5 spacious bedrooms, including an oversized Primary Suite with 2 exceptional closets, a 2nd bathroom upstairs adjacent 2 more bedrooms, and 1.5 bathrooms on first floor with 2 more bedrooms.
Charming front patio leads inside to your expansive living area filled with natural light and soaring ceilings.
The heart of the home is a beautifully designed kitchen, featuring abundant cabinetry, generous counter space, and built-in essentials, just steps away from your private backyard oasis with a gas-heated pool and lush landscaping.
Location
State AZ
County Maricopa
Community Jeffery Leigh Lots 1-20, 26-64
Area Maricopa
Direction From AZ-51, head east to Indian School Rd, turn left onto N 44th St, turn right onto E Glenrosa Ave, House is on the Right.
Rooms
Other Rooms Great Room
Master Bedroom Upstairs
Den/Bedroom Plus 5
Separate Den/Office N
Interior
Interior Features High Speed Internet, Granite Counters, Double Vanity, Upstairs, Eat-in Kitchen, 9+ Flat Ceilings, Kitchen Island, Pantry, Full Bth Master Bdrm, Separate Shwr & Tub
Heating Electric
Cooling Central Air, Programmable Thmstat
Flooring Tile, Wood
Fireplaces Type Living Room
Fireplace Yes
Window Features Low-Emissivity Windows,Dual Pane
Appliance Built-In Gas Oven
SPA None
Exterior
Exterior Feature Balcony, Private Yard
Parking Features Garage Door Opener, Direct Access
Garage Spaces 2.0
Garage Description 2.0
Fence Block, Wood
Pool Heated
Utilities Available SRP
Roof Type Foam
Porch Covered Patio(s), Patio
Total Parking Spaces 2
Private Pool Yes
Building
Lot Description Sprinklers In Rear, Sprinklers In Front, Grass Front, Synthetic Grass Back, Auto Timer H2O Front, Auto Timer H2O Back
Story 2
Builder Name J and D Fine Homes
Sewer Public Sewer
Water City Water
Architectural Style Contemporary
Structure Type Balcony,Private Yard
New Construction No
Schools
Elementary Schools Hopi Elementary School
Middle Schools Ingleside Middle School
High Schools Arcadia High School
School District Scottsdale Unified District
Others
HOA Fee Include No Fees
Senior Community No
Tax ID 171-42-092
Ownership Fee Simple
Acceptable Financing Cash, Conventional
Horse Property N
Disclosures Agency Discl Req, Seller Discl Avail
Possession Close Of Escrow
Listing Terms Cash, Conventional
Special Listing Condition Owner/Agent

Copyright 2025 Arizona Regional Multiple Listing Service, Inc. All rights reserved.




