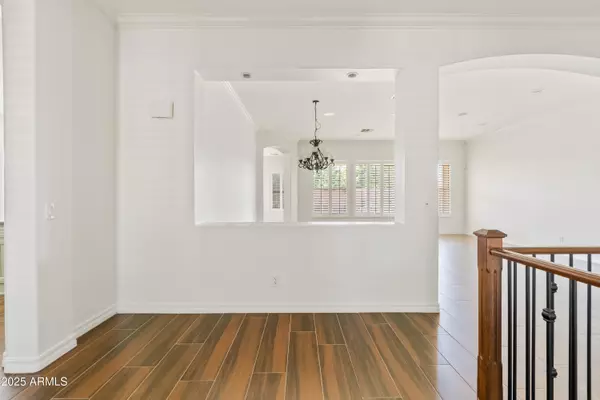
UPDATED:
Key Details
Property Type Single Family Home
Sub Type Single Family Residence
Listing Status Active
Purchase Type For Sale
Square Footage 4,064 sqft
Price per Sqft $252
Subdivision Geneva Estates
MLS Listing ID 6919828
Bedrooms 5
HOA Fees $127/mo
HOA Y/N Yes
Year Built 2007
Annual Tax Amount $5,670
Tax Year 2024
Lot Size 10,800 Sqft
Acres 0.25
Property Sub-Type Single Family Residence
Source Arizona Regional Multiple Listing Service (ARMLS)
Property Description
The living area offers a cozy retreat with a fireplace, ideal for gatherings with family and friends. Adjacent to the living space is a formal dining area, perfect for hosting dinner parties or enjoying family meals.
One of the highlights of this home is its rare basement, providing additional living space that can be used as a game room, home theater, or even a guest suite. The possibilities are endless, offering flexibility to suit your lifestyle needs.
Venturing outside, you'll find a resort-like backyard oasis designed for relaxation and entertainment. A spacious patio area provides the perfect setting for outdoor dining or lounging, while a fireplace adds warmth and ambiance on cooler evenings. The low-maintenance artificial turf ensures a lush green landscape year-round, without the hassle of regular maintenance.
Located in the heart of Chandler, this home offers easy access to shopping, dining, and entertainment options. With its unique features, desirable location, and meticulous attention to detail, 4301 S Newport St is more than just a house - it's a place to call home.
Location
State AZ
County Maricopa
Community Geneva Estates
Area Maricopa
Direction E on Ocotillo to Adams Ave, S to Alamosa Dr, E to Newport, S to the property.
Rooms
Other Rooms Family Room
Basement Walk-Out Access, Finished
Master Bedroom Split
Den/Bedroom Plus 5
Separate Den/Office N
Interior
Interior Features Granite Counters, Upstairs, Eat-in Kitchen, Kitchen Island, Separate Shwr & Tub, Tub with Jets
Heating Natural Gas
Cooling Central Air, Ceiling Fan(s)
Flooring Carpet, Tile
Fireplaces Type Fire Pit, Living Room, Gas
Fireplace Yes
Window Features Dual Pane
Appliance Gas Cooktop, Built-In Electric Oven
SPA None
Exterior
Exterior Feature Built-in Barbecue
Parking Features Garage Door Opener, Attch'd Gar Cabinets, Electric Vehicle Charging Station(s)
Garage Spaces 3.0
Garage Description 3.0
Fence Block
Pool Fenced
Landscape Description Irrigation Back, Irrigation Front
Community Features Playground, Biking/Walking Path
Utilities Available SRP
Roof Type Tile
Porch Covered Patio(s)
Total Parking Spaces 3
Private Pool Yes
Building
Lot Description Sprinklers In Rear, Sprinklers In Front, Desert Front, Synthetic Grass Back, Auto Timer H2O Front, Auto Timer H2O Back, Irrigation Front, Irrigation Back
Story 1
Builder Name Fulton
Sewer Public Sewer
Water City Water
Structure Type Built-in Barbecue
New Construction No
Schools
Elementary Schools Santan Elementary
Middle Schools Santan Junior High School
High Schools Perry High School
School District Chandler Unified District #80
Others
HOA Name Trestle Management
HOA Fee Include Maintenance Grounds
Senior Community No
Tax ID 303-47-185
Ownership Fee Simple
Acceptable Financing Conventional
Horse Property N
Disclosures Seller Discl Avail
Possession Close Of Escrow
Listing Terms Conventional
Special Listing Condition Owner/Agent

Copyright 2025 Arizona Regional Multiple Listing Service, Inc. All rights reserved.




