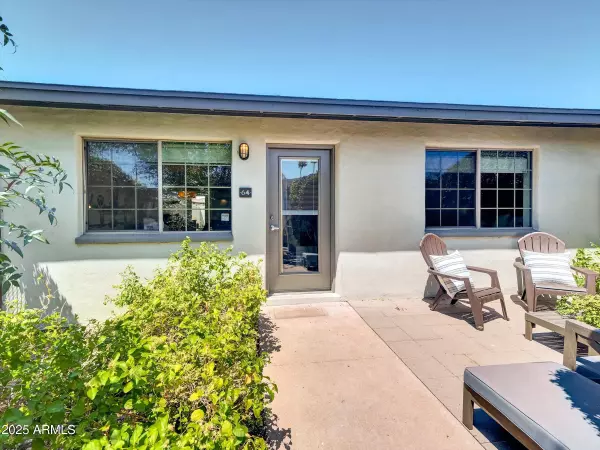
UPDATED:
Key Details
Property Type Single Family Home
Sub Type Patio Home
Listing Status Active
Purchase Type For Sale
Square Footage 796 sqft
Price per Sqft $418
Subdivision Biltmore Gardens At Squaw Peak Condominium
MLS Listing ID 6923565
Style Ranch
Bedrooms 2
HOA Fees $363/mo
HOA Y/N Yes
Year Built 1970
Annual Tax Amount $1,399
Tax Year 2024
Lot Size 842 Sqft
Acres 0.02
Property Sub-Type Patio Home
Source Arizona Regional Multiple Listing Service (ARMLS)
Property Description
Inside, you'll find signature Pedini Italian cabinetry, a stainless steel gas range, a full size French door refrigerator/freezer, quartz countertops, a new AC unit, and a full laundry room with side-by-side washer and dryer—features not often found at this price point. Sunlight fills the space, creating a bright, inviting atmosphere that blends comfort and style.
Enjoy community amenities just steps from your door, including a heated pool, gym, and clubhouse. The HOA also covers all roof repairs and replacement for a buyer's peace of mind. Outdoor living shines with a lush front patio perfect for morning coffee and a private back patio retreat for unwinding at the end of the day. All this, plus walkability to Granada Park, nearby shops and restaurants, and unbeatable proximity to the 51, downtown, and the Biltmore. Don't miss this stylish and sleek opportunity to call it your home!
Location
State AZ
County Maricopa
Community Biltmore Gardens At Squaw Peak Condominium
Area Maricopa
Direction Go to the gate on the west side of the property. Enter code and #64 is three-quarters of the way toward the back of the complex on the right. End unit.
Rooms
Den/Bedroom Plus 2
Separate Den/Office N
Interior
Interior Features High Speed Internet, Eat-in Kitchen, No Interior Steps, Full Bth Master Bdrm
Heating Natural Gas
Cooling Central Air
Flooring Tile
SPA Heated
Exterior
Exterior Feature Private Yard
Parking Features Assigned
Carport Spaces 1
Fence Block
Community Features Gated, Near Bus Stop, Biking/Walking Path, Fitness Center
Utilities Available SRP
View Mountain(s)
Roof Type Composition
Porch Covered Patio(s), Patio
Private Pool No
Building
Lot Description Sprinklers In Front, Desert Back, Desert Front
Story 1
Builder Name unknown
Sewer Public Sewer
Water City Water
Architectural Style Ranch
Structure Type Private Yard
New Construction No
Schools
Elementary Schools Madison #1 Elementary School
Middle Schools Madison #1 Elementary School
High Schools Camelback High School
School District Phoenix Union High School District
Others
HOA Name HOAMCO
HOA Fee Include Roof Repair,Insurance,Sewer,Maintenance Grounds,Other (See Remarks),Front Yard Maint,Trash,Water,Roof Replacement
Senior Community No
Tax ID 164-36-211
Ownership Condominium
Acceptable Financing Cash, Conventional, VA Loan
Horse Property N
Disclosures Agency Discl Req, Seller Discl Avail
Possession Close Of Escrow
Listing Terms Cash, Conventional, VA Loan

Copyright 2025 Arizona Regional Multiple Listing Service, Inc. All rights reserved.




