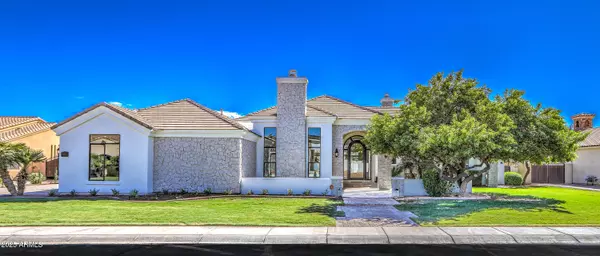
UPDATED:
Key Details
Property Type Single Family Home
Sub Type Single Family Residence
Listing Status Active
Purchase Type For Sale
Square Footage 4,110 sqft
Price per Sqft $523
Subdivision Citrus Preserve
MLS Listing ID 6925239
Style Santa Barbara/Tuscan
Bedrooms 5
HOA Fees $830/qua
HOA Y/N Yes
Year Built 2006
Annual Tax Amount $7,714
Tax Year 2024
Lot Size 0.432 Acres
Acres 0.43
Property Sub-Type Single Family Residence
Source Arizona Regional Multiple Listing Service (ARMLS)
Property Description
Location
State AZ
County Maricopa
Community Citrus Preserve
Area Maricopa
Direction E. on Riggs to Hillcrest Rd. N. on Hillcrest Rd. to Scorpio Pl. Enter through gate, turn north on Topaz Pl to Taurus. W to Home on south side .
Rooms
Other Rooms Family Room, BonusGame Room
Den/Bedroom Plus 6
Separate Den/Office N
Interior
Interior Features High Speed Internet, Double Vanity, Eat-in Kitchen, Breakfast Bar, 9+ Flat Ceilings, Central Vacuum, No Interior Steps, Vaulted Ceiling(s), Kitchen Island, Pantry, Full Bth Master Bdrm, Separate Shwr & Tub, Tub with Jets
Heating Natural Gas
Cooling Central Air, Ceiling Fan(s)
Flooring Tile, Wood
Fireplaces Type Family Room, Gas
Fireplace Yes
Window Features Solar Screens
SPA Heated,Private
Laundry Wshr/Dry HookUp Only
Exterior
Exterior Feature Private Street(s)
Parking Features RV Gate, Garage Door Opener, Extended Length Garage, Attch'd Gar Cabinets, Side Vehicle Entry
Garage Spaces 4.0
Garage Description 4.0
Fence Block
Pool Heated
Community Features Gated, Near Bus Stop, Playground
Utilities Available SRP
View Mountain(s)
Roof Type Tile
Porch Covered Patio(s), Patio
Total Parking Spaces 4
Private Pool Yes
Building
Lot Description Sprinklers In Rear, Sprinklers In Front
Story 1
Builder Name Custom
Sewer Public Sewer
Water City Water
Architectural Style Santa Barbara/Tuscan
Structure Type Private Street(s)
New Construction No
Schools
Elementary Schools John & Carol Carlson Elementary
Middle Schools Willis Junior High School
High Schools Basha High School
School District Chandler Unified District #80
Others
HOA Name BROWN MGMT
HOA Fee Include Maintenance Grounds,Street Maint
Senior Community No
Tax ID 304-81-075
Ownership Fee Simple
Acceptable Financing Cash, Conventional, VA Loan
Horse Property N
Disclosures Seller Discl Avail
Possession Close Of Escrow
Listing Terms Cash, Conventional, VA Loan

Copyright 2025 Arizona Regional Multiple Listing Service, Inc. All rights reserved.




