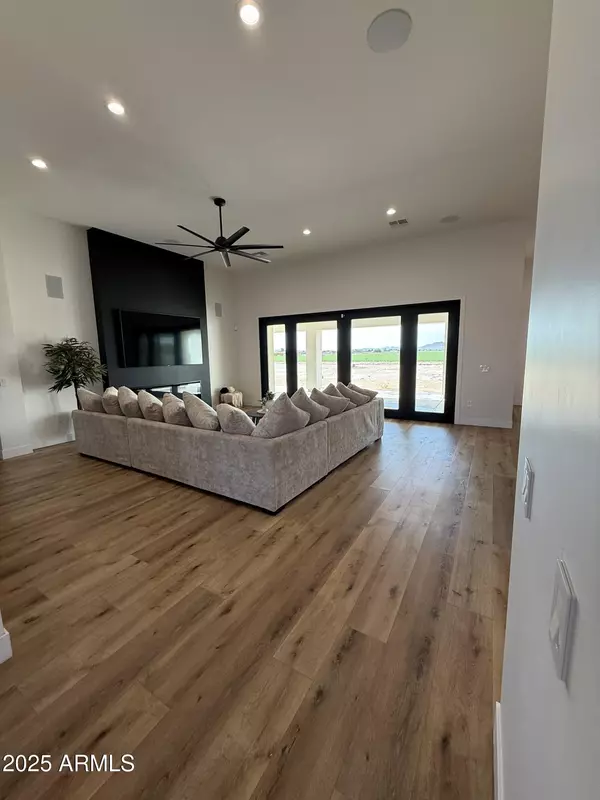
UPDATED:
Key Details
Property Type Single Family Home
Sub Type Single Family Residence
Listing Status Active
Purchase Type For Sale
Square Footage 2,975 sqft
Price per Sqft $282
MLS Listing ID 6919945
Style Contemporary
Bedrooms 4
HOA Y/N No
Year Built 2024
Annual Tax Amount $939
Tax Year 2024
Lot Size 1.128 Acres
Acres 1.13
Property Sub-Type Single Family Residence
Source Arizona Regional Multiple Listing Service (ARMLS)
Property Description
Each of the three full bathrooms boasts stunning, spa-inspired showers, The flexible den is ideal for a home office, gym, or guest retreat. Entertain in style on the oversized rear patio, ideal for large gatherings, barbecues, or starlit evenings with friends and family. This property offers ample space for horses, gardening, or outdoor hobbies, enhanced by rare irrigation rights. A state-of-the-art camera system provides peace of mind which is included as well as a fully paid reverse osmosis system. Don't miss out on this incredible opportunity! Book your tour today.
Location
State AZ
County Maricopa
Area Maricopa
Direction Turn south on 224th ave. Head south turn left on Beautiful Lane, Make a right going south, home will be right Located on West
Rooms
Other Rooms Family Room, BonusGame Room
Master Bedroom Split
Den/Bedroom Plus 6
Separate Den/Office Y
Interior
Interior Features Double Vanity, Eat-in Kitchen, 9+ Flat Ceilings, Kitchen Island, Pantry, Full Bth Master Bdrm
Heating Electric, Ceiling
Cooling Central Air, Ceiling Fan(s), Programmable Thmstat
Flooring Other
Fireplaces Type Family Room, Master Bedroom
Fireplace Yes
Appliance Built-In Electric Oven, Water Purifier
SPA None
Laundry Engy Star (See Rmks), Wshr/Dry HookUp Only
Exterior
Parking Features Garage Door Opener
Garage Spaces 3.0
Garage Description 3.0
Fence None
Utilities Available APS
Roof Type Tile
Total Parking Spaces 3
Private Pool No
Building
Lot Description Dirt Front, Dirt Back
Story 1
Builder Name UNK
Sewer Septic Tank
Water Private Well
Architectural Style Contemporary
New Construction Yes
Schools
Elementary Schools Liberty Elementary School
Middle Schools Liberty Elementary School
High Schools Buckeye Union High School
School District Buckeye Union High School District
Others
HOA Fee Include No Fees
Senior Community No
Tax ID 400-12-008-Z
Ownership Fee Simple
Acceptable Financing Cash, Conventional, FHA, VA Loan
Horse Property Y
Disclosures Seller Discl Avail, Well Disclosure
Possession Close Of Escrow
Listing Terms Cash, Conventional, FHA, VA Loan

Copyright 2025 Arizona Regional Multiple Listing Service, Inc. All rights reserved.




