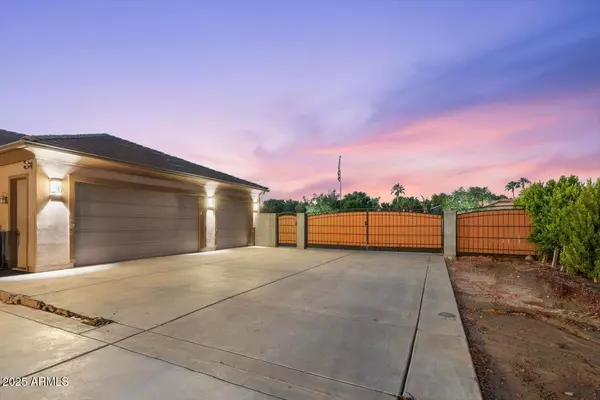
UPDATED:
Key Details
Property Type Single Family Home
Sub Type Single Family Residence
Listing Status Active
Purchase Type For Sale
Square Footage 3,528 sqft
Price per Sqft $402
Subdivision Rural
MLS Listing ID 6938489
Style Spanish
Bedrooms 4
HOA Y/N No
Year Built 2006
Annual Tax Amount $4,543
Tax Year 2024
Lot Size 1.148 Acres
Acres 1.15
Property Sub-Type Single Family Residence
Source Arizona Regional Multiple Listing Service (ARMLS)
Property Description
The open concept includes a grand family room with wet bar and surround sound (14 speakers in major rooms & Back Patio) plus a separate living room with Beehive fireplace.
The gourmet kitchen features granite counters and backsplash, an oversized island, breakfast bar, built-in oven and microwave, walk-in pantry, freshly painted white cabinetry, and RO system.
The private primary suite is a true retreat with a jetted tub, massive walk-in shower, and dual vanities and a 5'x19' His/Hers Closet. Enjoy upgraded carpet with lifetime warranty, new interior paint (2023), real wood blinds, LED lighting throughout, 20" tile flooring throughout, 10' ceilings, 8' doors, Oversized 4' Wide Hallways and ceiling fans throughout.
Hosting is a breeze with two oversized guest rooms, and a full bathroom In the hall. A separate guest suite offers its own entrance, bath with garden tub and shower, and is plumbed for a kitchenette!
The 3-car garage (26' deep) is finished with custom cabinets, countertops, 220-volt outlet, and painted floors. Car lovers and hobbyists will love the 30x50 RV garage featuring dual 14x14 drive-through doors, reinforced flooring for a 4-post lift, and a 13x12 mezzanine for extra storage or workspace.
Enjoy year-round comfort with new AC units and air handlers (2024), plus a hardwired security system, Nest cameras and thermostats, full-home water softener, and rain gutters with advanced drainage systems at the driveway, RV waste service at front of circle drive, courtyard, and patio.
The backyard is a private paradise lush green grass fed by coveted flood irrigation, additional drip irrigation, and mature fruit trees (lemon, lime, mandarin, grapefruit, and pomegranate).
This property also features rare HORSE PRIVILEGES.
A HUGE investment has been made in this backyard to offer massive trees for shade and privacy. Fenced in area with adorable barn can serve as a workshop, tack room, chicken coop -the possibilities are endless. Building is insulated from walls to ceiling and has linoleum floors and solar lights.
Relax or entertain on the covered patio by the heated lap and sport pool and expansive 12-person spa, Cafe LED lights line the entire backyard and pool area. You will be surrounded by beautiful landscaping and plenty of room to unwind!
This home has it all impeccable craftsmanship, smart upgrades, and resort-style living inside and out!
This unique section of Litchfield Park features a charming small town feel complete with a general store, that's still close to all the must-haves: minutes from groceries, dining, gas and shopping. Plus top rated schools and the white tank mountains for hiking and incredible sunset views.
Location
State AZ
County Maricopa
Community Rural
Area Maricopa
Direction 303 to Bethany Home rd, West to Frontage road on the south side.
Rooms
Other Rooms Guest Qtrs-Sep Entrn, Separate Workshop, Family Room
Master Bedroom Split
Den/Bedroom Plus 4
Separate Den/Office N
Interior
Interior Features Granite Counters, Double Vanity, Eat-in Kitchen, Breakfast Bar, 9+ Flat Ceilings, No Interior Steps, Wet Bar, Kitchen Island, Pantry, Full Bth Master Bdrm, Separate Shwr & Tub, Tub with Jets
Heating Electric
Cooling Central Air, Ceiling Fan(s), Programmable Thmstat
Flooring Carpet, Tile
Fireplaces Type Two Way Fireplace, Family Room, Living Room, Gas
Fireplace Yes
Window Features Solar Screens,Dual Pane
Appliance Built-In Electric Oven
SPA Heated,Private
Exterior
Exterior Feature Storage
Parking Features RV Access/Parking, RV Gate, Garage Door Opener, Extended Length Garage, Direct Access, Circular Driveway, Attch'd Gar Cabinets, Over Height Garage, Rear Vehicle Entry, Separate Strge Area, RV Garage
Garage Spaces 5.0
Garage Description 5.0
Fence Block
Pool Heated, Lap
Landscape Description Irrigation Back
Community Features Horse Facility
Utilities Available APS
Roof Type Tile
Porch Covered Patio(s), Patio
Total Parking Spaces 5
Private Pool Yes
Building
Lot Description Desert Front, Grass Back, Irrigation Back
Story 1
Builder Name Custom
Sewer Septic in & Cnctd, Septic Tank
Water Pvt Water Company
Architectural Style Spanish
Structure Type Storage
New Construction No
Schools
Elementary Schools Belen Soto Elementary School
Middle Schools Belen Soto Elementary School
High Schools Canyon View High School
School District Agua Fria Union High School District
Others
HOA Fee Include No Fees
Senior Community No
Tax ID 502-27-253-D
Ownership Fee Simple
Acceptable Financing Cash, Conventional, FHA, VA Loan
Horse Property Y
Disclosures Agency Discl Req, Seller Discl Avail
Possession Close Of Escrow
Listing Terms Cash, Conventional, FHA, VA Loan

Copyright 2025 Arizona Regional Multiple Listing Service, Inc. All rights reserved.




