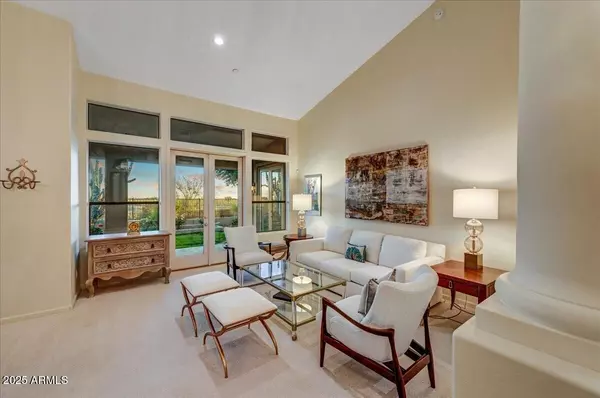
UPDATED:
Key Details
Property Type Single Family Home
Sub Type Single Family Residence
Listing Status Active
Purchase Type For Sale
Square Footage 2,837 sqft
Price per Sqft $422
Subdivision Parcel 9 At Stonegate Lot 1-76 Tr A-C
MLS Listing ID 6941063
Bedrooms 3
HOA Fees $228/mo
HOA Y/N Yes
Year Built 1991
Annual Tax Amount $4,118
Tax Year 2024
Lot Size 8,641 Sqft
Acres 0.2
Property Sub-Type Single Family Residence
Source Arizona Regional Multiple Listing Service (ARMLS)
Property Description
Location
State AZ
County Maricopa
Community Parcel 9 At Stonegate Lot 1-76 Tr A-C
Area Maricopa
Direction Shea to 110th Street to Mountainview, Left to Stonegate clubhouse. Right to the gate, guard will permit your entry and provide a map.
Rooms
Other Rooms Family Room
Master Bedroom Split
Den/Bedroom Plus 4
Separate Den/Office Y
Interior
Interior Features High Speed Internet, Granite Counters, Double Vanity, Breakfast Bar, Wet Bar, Full Bth Master Bdrm, Separate Shwr & Tub
Heating Electric
Cooling Central Air, Ceiling Fan(s)
Flooring Carpet, Stone
Fireplaces Type Family Room, Gas
Fireplace Yes
SPA None
Exterior
Exterior Feature Private Street(s), Private Yard
Parking Features Garage Door Opener, Separate Strge Area, Side Vehicle Entry
Garage Spaces 3.0
Garage Description 3.0
Fence Block
Community Features Pickleball, Gated, Community Spa Htd, Guarded Entry, Tennis Court(s), Playground, Biking/Walking Path
Utilities Available APS
View City Light View(s)
Roof Type Tile
Porch Covered Patio(s)
Total Parking Spaces 3
Private Pool No
Building
Lot Description Sprinklers In Rear, Sprinklers In Front
Story 1
Builder Name A & M
Sewer Sewer in & Cnctd, Public Sewer
Water City Water
Structure Type Private Street(s),Private Yard
New Construction No
Schools
Elementary Schools Laguna Elementary School
Middle Schools Mountainside Middle School
High Schools Desert Mountain High School
School District Scottsdale Unified District
Others
HOA Name Stonegate Community
HOA Fee Include Other (See Remarks)
Senior Community No
Tax ID 217-33-479
Ownership Fee Simple
Acceptable Financing Cash, Conventional
Horse Property N
Disclosures Agency Discl Req, Seller Discl Avail
Possession Close Of Escrow
Listing Terms Cash, Conventional
Virtual Tour https://www.tourfactory.com/idxr3229420

Copyright 2025 Arizona Regional Multiple Listing Service, Inc. All rights reserved.




