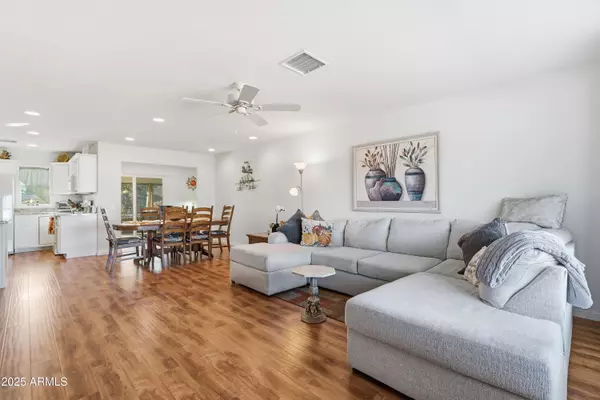
UPDATED:
Key Details
Property Type Single Family Home
Sub Type Single Family Residence
Listing Status Active
Purchase Type For Sale
Square Footage 1,298 sqft
Price per Sqft $231
Subdivision Sun City Unit 52
MLS Listing ID 6941383
Style Ranch
Bedrooms 2
HOA Y/N No
Year Built 1977
Annual Tax Amount $940
Tax Year 2024
Lot Size 0.256 Acres
Acres 0.26
Property Sub-Type Single Family Residence
Source Arizona Regional Multiple Listing Service (ARMLS)
Property Description
Thoughtful lighting upgrades throughout the home enhance the finishes and bring a warm, inviting ambiance. The garage offers abundant built-in storage and a new opener. Major systems have been well maintained, including a Trane HVAC system installed in 2022 and a roof replacement completed in 2017, offering peace of mind for years to come. This home is move-in ready and located close to all the amenities Sun City has to offer, golf, recreation centers, shopping, and more!
Location
State AZ
County Maricopa
Community Sun City Unit 52
Area Maricopa
Direction From Beardsley go south on 99th Ave. East on Willowcreek Cir. South on Palo Verde. East on Pine Springs. House is on the right.
Rooms
Other Rooms Arizona RoomLanai
Master Bedroom Not split
Den/Bedroom Plus 3
Separate Den/Office Y
Interior
Interior Features Granite Counters, Eat-in Kitchen, No Interior Steps, Pantry, 3/4 Bath Master Bdrm
Heating Electric
Cooling Central Air, Ceiling Fan(s)
Flooring Vinyl, Tile
Fireplace No
Window Features Skylight(s),Dual Pane
Appliance Electric Cooktop, Built-In Electric Oven
SPA None
Exterior
Exterior Feature Screened in Patio(s)
Parking Features Garage Door Opener
Garage Spaces 1.0
Garage Description 1.0
Fence None
Landscape Description Irrigation Front
Community Features Racquetball, Golf, Pickleball, Community Spa, Community Spa Htd, Community Media Room, Tennis Court(s), Playground, Biking/Walking Path, Fitness Center
Utilities Available APS
Roof Type Composition
Total Parking Spaces 1
Private Pool No
Building
Lot Description Gravel/Stone Front, Gravel/Stone Back, Auto Timer H2O Front, Irrigation Front
Story 1
Builder Name Del Webb
Sewer Public Sewer
Water Pvt Water Company
Architectural Style Ranch
Structure Type Screened in Patio(s)
New Construction No
Schools
Elementary Schools Adult
Middle Schools Adult
High Schools Adult
School District Adult
Others
HOA Fee Include No Fees
Senior Community Yes
Tax ID 200-96-476
Ownership Fee Simple
Acceptable Financing Cash, Conventional, FHA, VA Loan
Horse Property N
Disclosures Agency Discl Req
Possession Close Of Escrow
Listing Terms Cash, Conventional, FHA, VA Loan
Special Listing Condition Age Restricted (See Remarks)

Copyright 2025 Arizona Regional Multiple Listing Service, Inc. All rights reserved.




