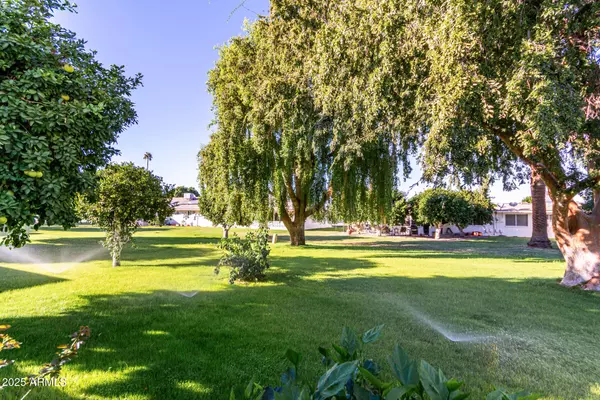
UPDATED:
Key Details
Property Type Single Family Home
Sub Type Gemini/Twin Home
Listing Status Active
Purchase Type For Sale
Square Footage 1,062 sqft
Price per Sqft $169
Subdivision Sun City Unit 6H Replat
MLS Listing ID 6944888
Style Contemporary
Bedrooms 2
HOA Fees $379/mo
HOA Y/N Yes
Year Built 1968
Annual Tax Amount $592
Tax Year 2024
Lot Size 2,732 Sqft
Acres 0.06
Property Sub-Type Gemini/Twin Home
Source Arizona Regional Multiple Listing Service (ARMLS)
Property Description
Location
State AZ
County Maricopa
Community Sun City Unit 6H Replat
Area Maricopa
Direction West on Peoria, south on 107th, right on Salem, right on Cinnebar, home on the right.
Rooms
Other Rooms Family Room
Den/Bedroom Plus 2
Separate Den/Office N
Interior
Interior Features Eat-in Kitchen, No Interior Steps, Full Bth Master Bdrm, Laminate Counters
Cooling Central Air
Flooring Carpet, Laminate, Tile
Fireplace No
Window Features Low-Emissivity Windows,Dual Pane,Vinyl Frame
SPA Heated
Exterior
Exterior Feature Private Yard
Carport Spaces 1
Fence Block
Community Features Golf, Pickleball, Community Spa Htd, Tennis Court(s), Fitness Center
Utilities Available APS
View Trees/Woods
Roof Type Composition
Porch Covered Patio(s)
Private Pool No
Building
Lot Description Desert Front, Grass Back
Story 1
Builder Name Del Webb
Sewer Public Sewer
Water Pvt Water Company
Architectural Style Contemporary
Structure Type Private Yard
New Construction No
Schools
Elementary Schools Adult
Middle Schools Adult
High Schools Adult
School District Adult
Others
HOA Name 107 Salebar Homes
HOA Fee Include Roof Repair,Insurance,Pest Control,Maintenance Grounds,Front Yard Maint,Trash,Water,Roof Replacement,Maintenance Exterior
Senior Community Yes
Tax ID 142-70-879
Ownership Fee Simple
Acceptable Financing Cash, Conventional, FHA, VA Loan
Horse Property N
Disclosures Agency Discl Req, Seller Discl Avail
Possession Close Of Escrow
Listing Terms Cash, Conventional, FHA, VA Loan
Special Listing Condition Age Restricted (See Remarks)

Copyright 2025 Arizona Regional Multiple Listing Service, Inc. All rights reserved.




