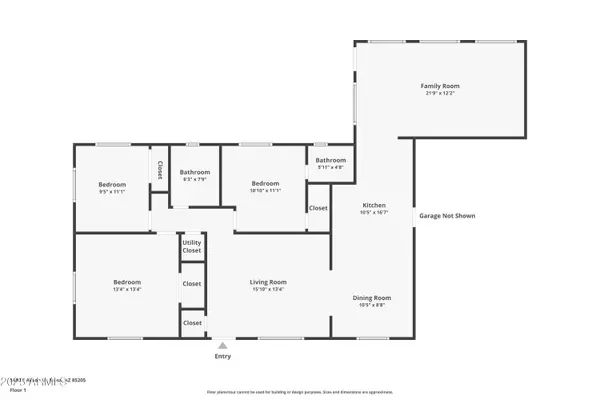
UPDATED:
Key Details
Property Type Single Family Home
Sub Type Single Family Residence
Listing Status Active
Purchase Type For Sale
Square Footage 1,409 sqft
Price per Sqft $301
Subdivision Dreamland Villa
MLS Listing ID 6945535
Style Ranch
Bedrooms 3
HOA Y/N No
Year Built 1959
Annual Tax Amount $992
Tax Year 2024
Lot Size 6,950 Sqft
Acres 0.16
Property Sub-Type Single Family Residence
Source Arizona Regional Multiple Listing Service (ARMLS)
Property Description
Location
State AZ
County Maricopa
Community Dreamland Villa
Area Maricopa
Direction From Higley/Main head east to 54th St, north to Akron St, east to corner of 55th St & Akron.
Rooms
Other Rooms Arizona RoomLanai
Master Bedroom Not split
Den/Bedroom Plus 3
Separate Den/Office N
Interior
Interior Features High Speed Internet, Granite Counters, 3/4 Bath Master Bdrm
Heating Natural Gas
Cooling Central Air, Ceiling Fan(s)
Flooring Carpet, Tile
Fireplace No
Window Features Dual Pane,Vinyl Frame
Appliance Electric Cooktop, Built-In Electric Oven
SPA None
Exterior
Parking Features RV Access/Parking, Garage Door Opener, Extended Length Garage
Garage Spaces 1.0
Garage Description 1.0
Fence Block, Wrought Iron
Community Features Community Spa, Community Spa Htd, Near Bus Stop, Community Media Room, Biking/Walking Path
Utilities Available SRP
Roof Type Composition
Total Parking Spaces 1
Private Pool No
Building
Lot Description Corner Lot, Desert Back, Desert Front
Story 1
Builder Name Unknown
Sewer Septic in & Cnctd
Water City Water
Architectural Style Ranch
New Construction No
Schools
Elementary Schools Adult
Middle Schools Adult
High Schools Adult
School District Adult
Others
HOA Fee Include No Fees
Senior Community No
Tax ID 141-77-023
Ownership Fee Simple
Acceptable Financing Cash, Conventional, FHA, VA Loan
Horse Property N
Disclosures Seller Discl Avail
Possession Close Of Escrow
Listing Terms Cash, Conventional, FHA, VA Loan

Copyright 2025 Arizona Regional Multiple Listing Service, Inc. All rights reserved.




