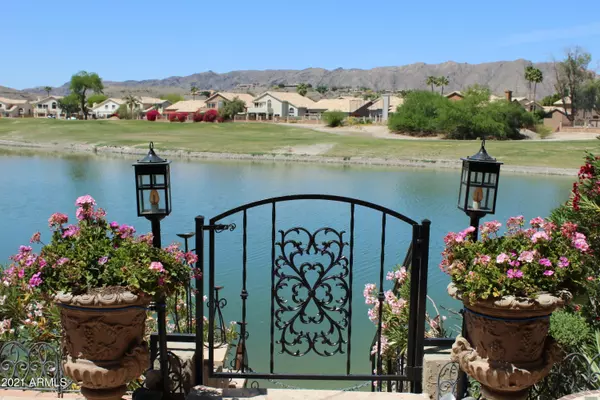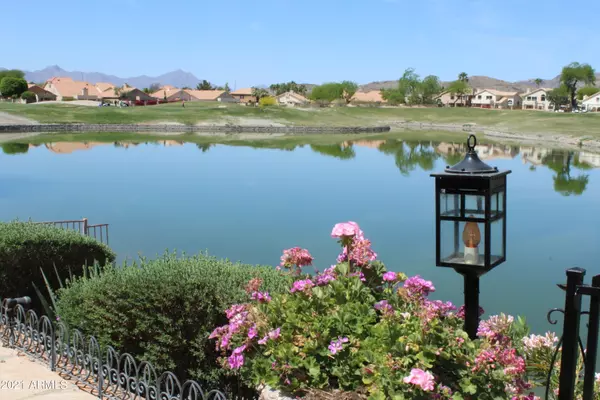$560,000
$550,000
1.8%For more information regarding the value of a property, please contact us for a free consultation.
4 Beds
3 Baths
2,073 SqFt
SOLD DATE : 06/09/2021
Key Details
Sold Price $560,000
Property Type Single Family Home
Sub Type Single Family Residence
Listing Status Sold
Purchase Type For Sale
Square Footage 2,073 sqft
Price per Sqft $270
Subdivision Oasis At The Foothills Lot 114-117 Tr A-E
MLS Listing ID 6226764
Sold Date 06/09/21
Style Contemporary
Bedrooms 4
HOA Fees $17/Semi-Annually
HOA Y/N Yes
Year Built 1991
Annual Tax Amount $2,880
Tax Year 2020
Lot Size 5,415 Sqft
Acres 0.12
Property Sub-Type Single Family Residence
Property Description
Water Front property with South Mountain and Golf course VIEWS, Terraced waterfront patio, covered garden patio, upper balcony veranda makes this a visual fantasy. Run! don't delay or you will miss out on this exceptional opportunity to own this Home in a beautiful well established neighborhood with excellent schools. Home features 4 bedrooms, 3 full bathrooms. New high performance windows installed on lower level in 2020. New Trane A/C units installed 12/2019. Wood Floor upgraded in 2014 on first floor. First level bedroom is currently library office. Wet bar in great room also convenient to covered patio.
Location
State AZ
County Maricopa
Community Oasis At The Foothills Lot 114-117 Tr A-E
Area Maricopa
Direction E Chandler Blvd. to Marketplace make left to 12th St left to Tanglewood, right on 15th St, right on E Nighthawk Way. Home is on right side #1406
Rooms
Other Rooms Great Room
Master Bedroom Upstairs
Den/Bedroom Plus 4
Separate Den/Office N
Interior
Interior Features Double Vanity, Upstairs, Eat-in Kitchen, Vaulted Ceiling(s), Kitchen Island, Full Bth Master Bdrm, Separate Shwr & Tub
Heating Electric
Cooling Central Air, Ceiling Fan(s), Programmable Thmstat
Flooring Carpet, Tile, Wood
Fireplaces Type Other, None
Fireplace No
Window Features Skylight(s),Low-Emissivity Windows,Solar Screens,Dual Pane,Vinyl Frame
SPA None
Exterior
Exterior Feature Balcony
Parking Features Garage Door Opener
Garage Spaces 2.0
Garage Description 2.0
Fence Block, Wrought Iron
Pool None
Community Features Golf, Biking/Walking Path
Utilities Available SRP
Waterfront Description true
View Mountain(s)
Roof Type Tile
Accessibility Bath Grab Bars
Porch Covered Patio(s), Patio
Total Parking Spaces 2
Private Pool No
Building
Lot Description Waterfront Lot, Desert Back, Desert Front
Story 2
Builder Name Homes by Polygon
Sewer Public Sewer
Water City Water
Architectural Style Contemporary
Structure Type Balcony
New Construction No
Schools
Elementary Schools Kyrene De La Sierra School
Middle Schools Kyrene Akimel A-Al Middle School
High Schools Desert Vista High School
School District Tempe Union High School District
Others
HOA Name Foothills
HOA Fee Include Maintenance Grounds
Senior Community No
Tax ID 300-36-496
Ownership Fee Simple
Acceptable Financing Cash, Conventional, FHA, VA Loan
Horse Property N
Disclosures Agency Discl Req, Seller Discl Avail
Possession Close Of Escrow
Listing Terms Cash, Conventional, FHA, VA Loan
Financing Conventional
Read Less Info
Want to know what your home might be worth? Contact us for a FREE valuation!

Our team is ready to help you sell your home for the highest possible price ASAP

Copyright 2025 Arizona Regional Multiple Listing Service, Inc. All rights reserved.
Bought with eXp Realty







