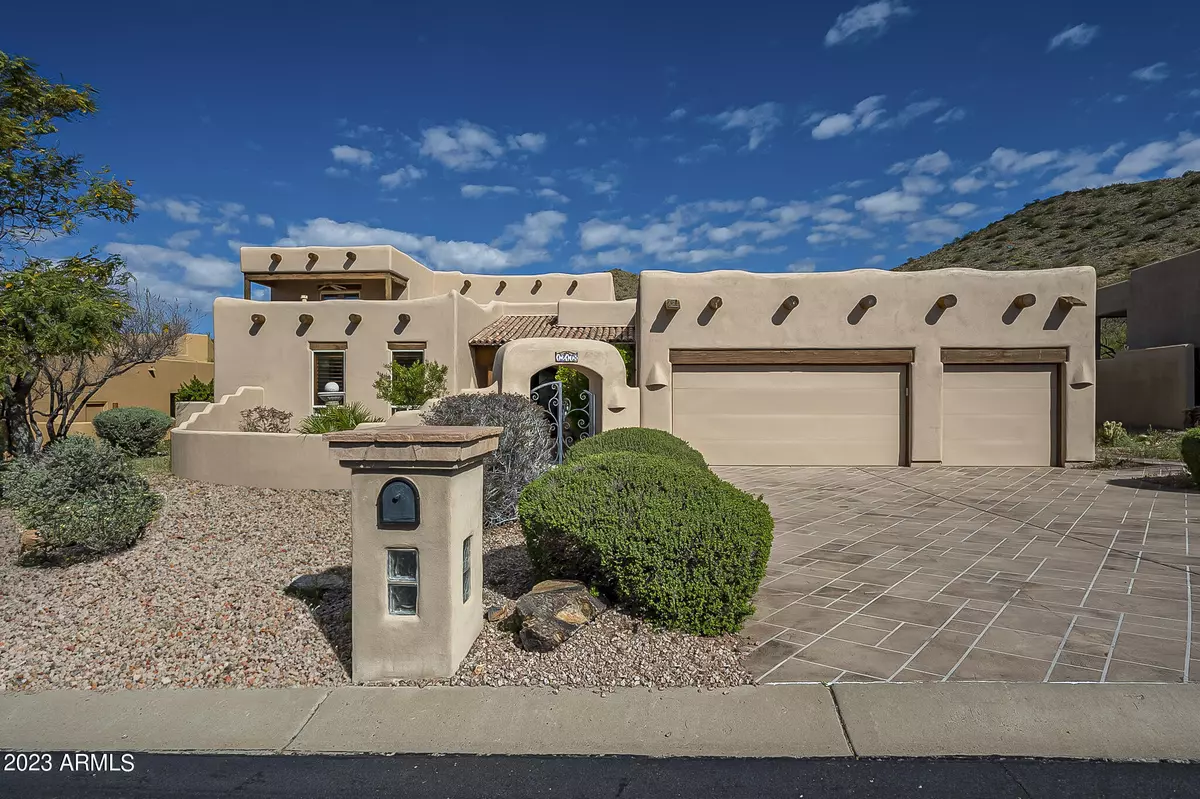$1,250,000
$1,350,000
7.4%For more information regarding the value of a property, please contact us for a free consultation.
4 Beds
3 Baths
3,708 SqFt
SOLD DATE : 05/23/2023
Key Details
Sold Price $1,250,000
Property Type Single Family Home
Sub Type Single Family Residence
Listing Status Sold
Purchase Type For Sale
Square Footage 3,708 sqft
Price per Sqft $337
Subdivision Ancala East Phase Two
MLS Listing ID 6534854
Sold Date 05/23/23
Bedrooms 4
HOA Fees $156/qua
HOA Y/N Yes
Year Built 1997
Annual Tax Amount $5,763
Tax Year 2022
Lot Size 0.445 Acres
Acres 0.45
Property Sub-Type Single Family Residence
Source Arizona Regional Multiple Listing Service (ARMLS)
Property Description
Exclusive gated resort style home located within the coveted Ancala Golf Community. This home is situated to enjoy both beautiful mountain views and city lights. Enter through a stunning Canterra style front door to soaring ceilings as well as gorgeous beamed ceilings. New interior and exterior paint and carpets in bedrooms. All bedrooms, including primary, are located on the first floor. Desirable second floor loft- perfect for family/office with stunning views and built in cabinetry. This Territorial/Santa Fe style home is full of amenities: multiple fireplaces, built in BBQ, and an oversized premier lot offering a beautiful pool with water feature and more views. Don't miss this one!
Location
State AZ
County Maricopa
Community Ancala East Phase Two
Direction North on 118th St to gate. Thru gate then east on 120th St to Columbine Dr. East to Wethersfield Rd. South on Wethersfield Rd past the curve to home on left
Rooms
Other Rooms Great Room
Master Bedroom Split
Den/Bedroom Plus 5
Separate Den/Office Y
Interior
Interior Features High Speed Internet, Granite Counters, Double Vanity, Master Downstairs, Breakfast Bar, Full Bth Master Bdrm, Separate Shwr & Tub, Tub with Jets
Heating Natural Gas
Cooling Central Air, Ceiling Fan(s)
Flooring Carpet, Stone
Fireplaces Type 3+ Fireplace, Exterior Fireplace, Family Room, Master Bedroom, Gas
Fireplace Yes
Appliance Gas Cooktop
SPA None
Exterior
Exterior Feature Built-in Barbecue
Parking Features Garage Door Opener, Direct Access, Attch'd Gar Cabinets
Garage Spaces 3.0
Garage Description 3.0
Fence Block, Wrought Iron
Pool Private
Community Features Golf, Gated, Community Spa Htd, Community Pool Htd, Guarded Entry, Tennis Court(s), Playground, Fitness Center
View Mountain(s)
Roof Type Composition,Tile,Built-Up
Porch Covered Patio(s), Patio
Building
Lot Description Sprinklers In Rear, Sprinklers In Front, Desert Back, Desert Front, Grass Back
Story 2
Builder Name unknown
Sewer Public Sewer
Water City Water
Structure Type Built-in Barbecue
New Construction No
Schools
Elementary Schools Anasazi Elementary
Middle Schools Mountainside Middle School
High Schools Desert Mountain High School
School District Scottsdale Unified District
Others
HOA Name Ancala
HOA Fee Include Maintenance Grounds
Senior Community No
Tax ID 217-20-359
Ownership Fee Simple
Acceptable Financing Cash, Conventional
Horse Property N
Listing Terms Cash, Conventional
Financing Cash
Read Less Info
Want to know what your home might be worth? Contact us for a FREE valuation!

Our team is ready to help you sell your home for the highest possible price ASAP

Copyright 2025 Arizona Regional Multiple Listing Service, Inc. All rights reserved.
Bought with eXp Realty






