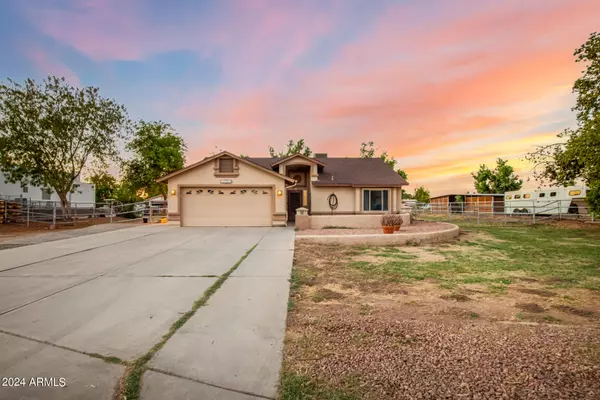$580,000
$600,000
3.3%For more information regarding the value of a property, please contact us for a free consultation.
3 Beds
2 Baths
1,472 SqFt
SOLD DATE : 08/19/2024
Key Details
Sold Price $580,000
Property Type Single Family Home
Sub Type Single Family Residence
Listing Status Sold
Purchase Type For Sale
Square Footage 1,472 sqft
Price per Sqft $394
Subdivision Thoroughbred Farms 4-A
MLS Listing ID 6720719
Sold Date 08/19/24
Style Ranch
Bedrooms 3
HOA Y/N No
Year Built 1994
Annual Tax Amount $2,900
Tax Year 2023
Lot Size 0.669 Acres
Acres 0.67
Property Sub-Type Single Family Residence
Source Arizona Regional Multiple Listing Service (ARMLS)
Property Description
This is your chance to own this fabulous horse property in Glendale! This house offers a 2-car garage, RV gate, and a courtyard. Once inside, you'll immediately notice the welcoming living room featuring tile flooring, vaulted ceilings, neutral palette throughout, and French doors leading to the back patio. The kitchen comes with a handy pantry, recessed lighting, plenty of cabinets, matching appliances, and a dining area with a bay window. Discover the sizable primary bedroom, which includes plush carpet, a sitting area, a walk-in closet, and a private bathroom with dual sinks. Enjoy relaxing evenings on the spacious Arizona room without worrying about the weather. Massive backyard provides a covered patio, fire pit, and a 4-car detached garage. Become the proud owner of this gem!
Location
State AZ
County Maricopa
Community Thoroughbred Farms 4-A
Direction Head West on W Camelback Rd. Turn right onto N 107th Ave. Turn right onto W San Miguel Ave. Home will be on the left.
Rooms
Other Rooms Arizona RoomLanai
Den/Bedroom Plus 3
Separate Den/Office N
Interior
Interior Features High Speed Internet, Double Vanity, Eat-in Kitchen, No Interior Steps, Vaulted Ceiling(s), Pantry, 3/4 Bath Master Bdrm, Laminate Counters
Heating Electric
Cooling Central Air, Ceiling Fan(s)
Flooring Carpet, Tile
Fireplaces Type Fire Pit, None
Fireplace No
Window Features Solar Screens,Dual Pane
SPA None
Laundry Wshr/Dry HookUp Only
Exterior
Exterior Feature Private Yard, Storage
Parking Features RV Gate, Garage Door Opener, Direct Access, Separate Strge Area, Detached
Garage Spaces 6.0
Garage Description 6.0
Fence Chain Link
Pool None
Roof Type Composition
Porch Covered Patio(s), Patio
Building
Lot Description Dirt Back, Gravel/Stone Front, Grass Front, Grass Back
Story 1
Builder Name Unknown
Sewer Septic in & Cnctd
Water City Water
Architectural Style Ranch
Structure Type Private Yard,Storage
New Construction No
Schools
Elementary Schools Sonoran Sky Elementary School
Middle Schools Sonoran Sky Elementary School - Glendale
High Schools Westview High School
School District Tolleson Union High School District
Others
HOA Fee Include No Fees
Senior Community No
Tax ID 102-16-343
Ownership Fee Simple
Acceptable Financing Cash, Conventional, FHA, VA Loan
Horse Property Y
Listing Terms Cash, Conventional, FHA, VA Loan
Financing Cash
Read Less Info
Want to know what your home might be worth? Contact us for a FREE valuation!

Our team is ready to help you sell your home for the highest possible price ASAP

Copyright 2025 Arizona Regional Multiple Listing Service, Inc. All rights reserved.
Bought with eXp Realty






