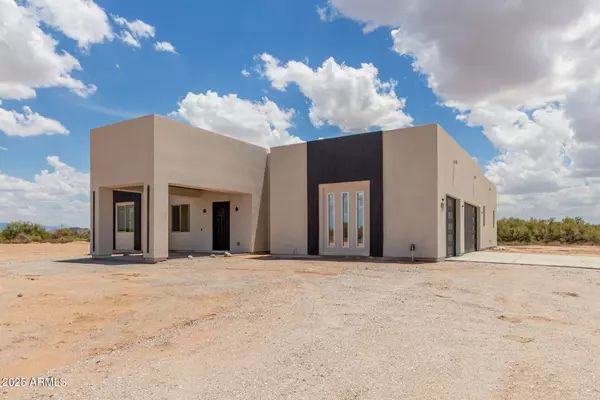$588,800
$599,900
1.9%For more information regarding the value of a property, please contact us for a free consultation.
4 Beds
2 Baths
2,172 SqFt
SOLD DATE : 10/20/2025
Key Details
Sold Price $588,800
Property Type Single Family Home
Sub Type Single Family Residence
Listing Status Sold
Purchase Type For Sale
Square Footage 2,172 sqft
Price per Sqft $271
Subdivision Allenville Amd Blks 1, 5, 6
MLS Listing ID 6896426
Sold Date 10/20/25
Style Ranch
Bedrooms 4
HOA Y/N No
Year Built 2024
Annual Tax Amount $479
Tax Year 2024
Lot Size 1.175 Acres
Acres 1.17
Property Sub-Type Single Family Residence
Source Arizona Regional Multiple Listing Service (ARMLS)
Property Description
Incredible equestrian property nestled on a HUGE 1.17 acre lot is about to be yours! Thoughtfully designed interior showcases an impressive open floor plan graced with abundant natural light, wood-look tile flooring, and neutral paint that creates a warm and inviting ambiance. Gourmet kitchen features recessed lighting, ample high-gloss European cabinets, walk-in pantry, tile backsplash, stainless steel appliances, quartz counters, and a waterfall island with a butcher block breakfast bar. Large primary bedroom is a personal retreat, offering double door entry, outdoor access, an elegant ensuite with wall-mounted sinks, and a walk-in closet. Enjoy peaceful mornings or relaxing evenings under the covered patio. Massive backyard is a blank canvas waiting for your landscape ideas.
Location
State AZ
County Maricopa
Community Allenville Amd Blks 1, 5, 6
Area Maricopa
Direction Head north on S Miller Rd. Turn right onto Sunrise Dr. Turn right.
Rooms
Other Rooms Great Room
Den/Bedroom Plus 4
Separate Den/Office N
Interior
Interior Features High Speed Internet, Double Vanity, Breakfast Bar, 9+ Flat Ceilings, No Interior Steps, Kitchen Island, 3/4 Bath Master Bdrm
Heating Electric
Cooling Central Air, Ceiling Fan(s)
Flooring Tile
Fireplace No
Window Features Dual Pane
SPA None
Laundry Wshr/Dry HookUp Only
Exterior
Parking Features Garage Door Opener, Direct Access, Side Vehicle Entry
Garage Spaces 3.0
Garage Description 3.0
Fence None
Utilities Available APS
Roof Type Built-Up
Porch Covered Patio(s)
Total Parking Spaces 3
Private Pool No
Building
Lot Description Dirt Front, Dirt Back, Gravel/Stone Front
Story 1
Builder Name Custom
Sewer Septic Tank
Water Shared Well
Architectural Style Ranch
New Construction Yes
Schools
Elementary Schools Bales Elementary School
Middle Schools Bales Elementary School
High Schools Buckeye Union High School
School District Buckeye Union High School District
Others
HOA Fee Include No Fees
Senior Community No
Tax ID 400-40-020-C
Ownership Fee Simple
Acceptable Financing Owner May Carry, Cash, Conventional, FHA, USDA Loan, VA Loan
Horse Property Y
Disclosures Agency Discl Req
Horse Feature See Remarks
Possession Close Of Escrow
Listing Terms Owner May Carry, Cash, Conventional, FHA, USDA Loan, VA Loan
Financing Conventional
Read Less Info
Want to know what your home might be worth? Contact us for a FREE valuation!

Our team is ready to help you sell your home for the highest possible price ASAP

Copyright 2025 Arizona Regional Multiple Listing Service, Inc. All rights reserved.
Bought with HomeSmart







